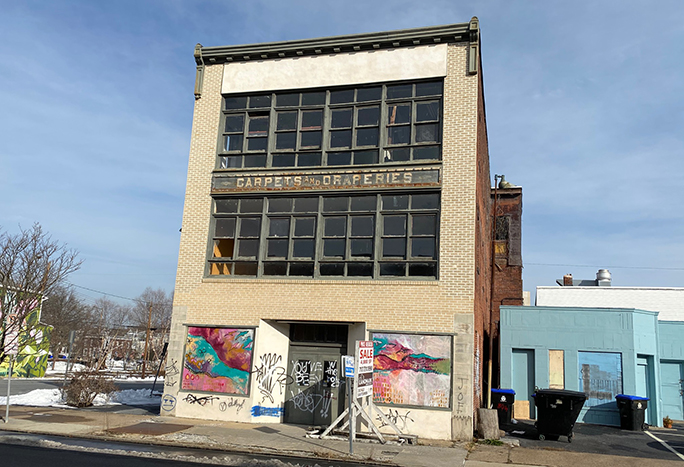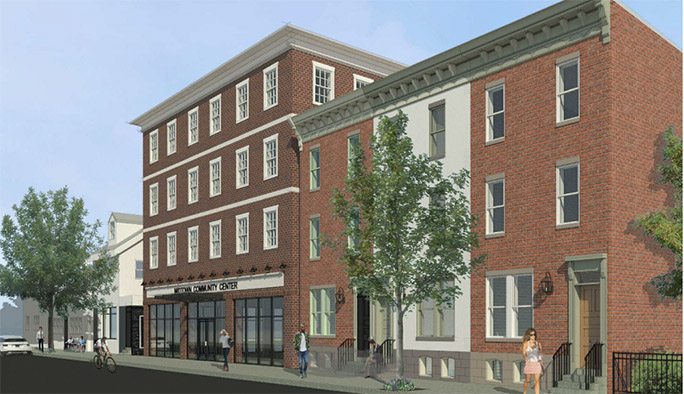
The “Carpets and Draperies” building was one of several projects that received zoning board approval on Monday night.
Several Midtown Harrisburg building projects took steps forward on Monday night, gaining key zoning approvals.
During a four-hour virtual meeting, the city Zoning Hearing Board voted unanimously to approve variances for an apartment building/community center and townhouses in the Capitol Heights neighborhood; an apartment building and parking garage on Reily Street; and the conversion of a dilapidated commercial structure to a small apartment building.
First, the board approved a variance for the “Carpets and Draperies” building on the 1500-block of N. 3rd Street. A Midtown resident, Nate Foote, wants to convert the blighted, century-old structure to a five-unit apartment building, with commercial space on the ground floor.
Foote has a contract to purchase the 4,800-square-foot building from Schnecksville, Pa.-based Mussani & Matz Co., which has owned it since 2007. However, the purchase is contingent on getting the necessary approvals from the city.
At the meeting, Chuck Heller, a realtor for Camp Hill-based Landmark Commercial Realty, said the building has been on the market for about a decade, with many potentially interested buyers during that time. However, in the end, the building’s blighted condition and daunting rehabilitation costs have deterred offers.
“This is one of my longest listings,” he said. “It’s an amazing building, and there’s been a lot of interest in it, but, once you start digging into it, it’s usually squashed the transaction.”
Board Chair Tom Leonard said that the board had received numerous letters of support for the project from neighbors of the building.
“I think Nate has a great plan in place and will do a great job,” said Doug Neidich, CEO of GreenWorks Development, which owns several properties in the immediate area. “It will be a step forward for the whole Midtown area.”
The project has no off-street parking, but Foote has said that he would lease nearby spaces to satisfy the city’s parking requirement.
Secondly, the board approved a variance and a special exception for the Capitol Heights project, proposed by Harrisburg residents Chris and Erica Bryce, along with Matt Long of Harrisburg Commercial Interiors.
That project envisions building an 18,000-square-foot, three-story apartment building on the 1600-block of N. 3rd Street. The building would have 12 market rate and affordable units with a 4,180-square-foot community center on the ground floor. The project also includes eight single-family townhomes with built-in garages at the rear of the site facing Logan Street.
Part of the site includes a longstanding community garden, which would be relocated to another part of the property.
“It’s certainly something that will benefit the community as a whole, and I look forward to seeing what you have in store,” said board member Shannon Gority, after she voted for approval.
Lastly, the board approved variances and special exceptions for a seven-story apartment building and parking garage at Reily and Fulton streets, located a block away from the new federal courthouse currently under construction.
This project, by entities called 400 Reily Street Management LLC and KevGar Holdco LLC, proposes an 85-unit apartment building and a 500-space parking garage, with first-floor retail space, which likely would house a grocery store, a restaurant and coffee shop, according to principal Kevin Baird.
The parking garage would serve both the courthouse and the Midtown community, Baird said.
“All roads led to the parking challenge in Midtown, and we all know how much that will be exacerbated by the opening of the federal courthouse in October 2022,” said Baird, describing the origins of the project.
Originally, the project included office space, but Baird said that he opted for more apartments because the residential market in Harrisburg is strong, while the office market is weak, likely due to the COVID-19 pandemic.
One neighbor objected because, she said, the grocery store, in particular, could lead to parking congestion in the area.
“People are not going to go up into a garage to go to the grocery store,” said the Fulton Street resident. “If I’m just going in for a loaf of bread, I’m not going up into a garage.”
Baird said that shoppers likely would get some free parking time in the garage to encourage its use and that shoppers in other cities often use parking garages to access urban grocery stores.
Approved by the zoning board, each of these projects now needs to have their land development plans approved by City Council before they can begin construction.
Support quality local journalism. Become a Friend of TheBurg!







