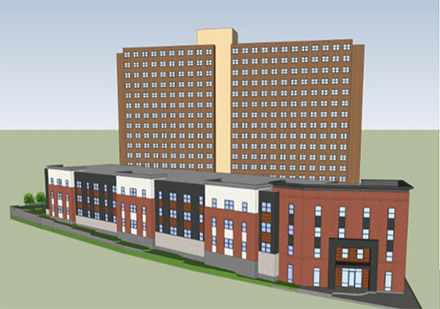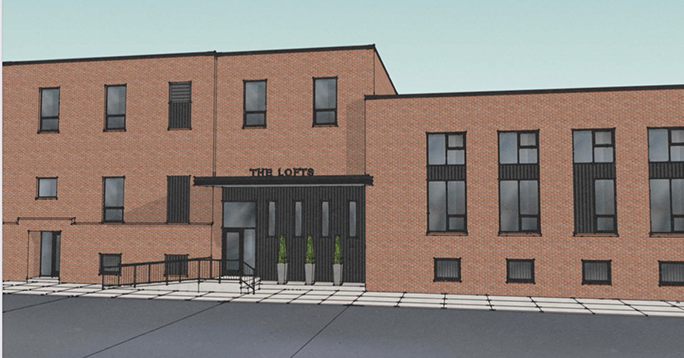A condo building and a potential affordable housing project in Midtown Harrisburg have both passed important milestones, receiving key zoning approvals from the city.
On Thursday night, the Zoning Hearing Board approved a variance and a special exception for a 16-unit condominium building that a local developer wants to build in the former Salvation Army building at Green and Cumberland streets.
The project, called “The Lofts” by Wormleysburg-based Integrated Development Partners, would include 16 for-sale, market-rate units in the 18,500-square foot building. The proposal includes a 32-space residential parking lot across the street, as well as a small parcel on Penn Street that would be used for guest parking.
“I have talked to several of the adjacent neighbors in the area about the project,” Jonathan Bowser, the company’s managing partner, told zoning board members. “Parking is probably the biggest concern. We do have the 32-parking-space lot on Green Street with which we plan to allot two parking spaces per unit for the 16 residential units that we are proposing.”
Previously, Bowser told TheBurg that his company hopes to break ground in the summer and finish the project in early 2022.
The building has been empty since late 2019, when the Salvation Army Harrisburg Capital City Region moved to a new facility on S. 29th Street. The property has actually been on the market for several years.
With zoning approval, the project now needs to go through the land development approval process before both the city Planning Commission and City Council.
Near the end of the 3½-hour meeting, which was a continuation of the unfinished January meeting, the zoning board also approved a special exception that may lead to a new affordable housing project.
The Harrisburg Housing Authority received unanimous approval to subdivide its property on the 1300-block of N. 6th Street. The HHA wants to split the site into three parcels, one for the existing Jackson and Lick apartment buildings and a third for a planned 50-unit building featuring one-, two- and three-bedroom units.

A rendering of the proposed North Sixth Street Lofts (foreground), along N. 6th Street in Harrisburg
Authority attorney Irwin Aronson explained that, when the two existing buildings were constructed in the early 1960s, the lots should have been subdivided but weren’t.
“For reasons as old as I am that I cannot identify, the two buildings were erected on a single lot,” he said. “No one took the time to subdivide them. In recent years, that has shown itself to be a mild impediment or problem for the Harrisburg Housing Authority.”
Aronson stressed that the proposed future development would not reduce existing parking for the cluster of buildings.
The subdivision now also must be approved by City Council. The building itself, tentatively called the “North Sixth Street Lofts,” eventually will need to go through the city’s land development approval process.
If the project is approved, the authority anticipates a yearlong construction period.
Support quality local journalism. Become a Friend of TheBurg!






