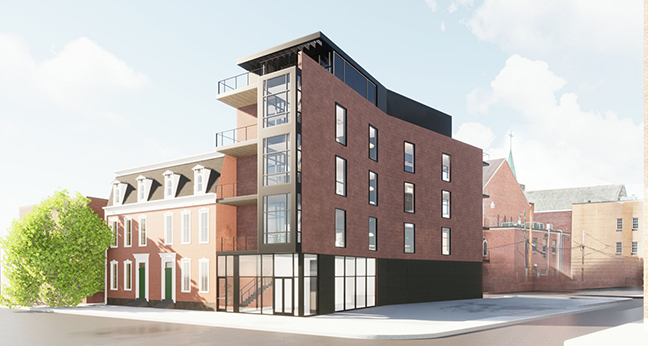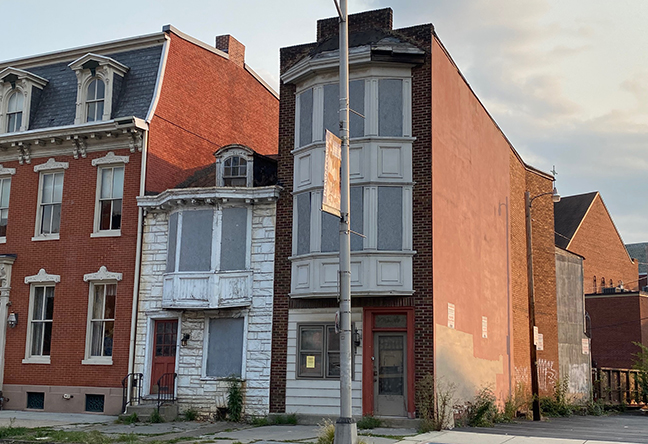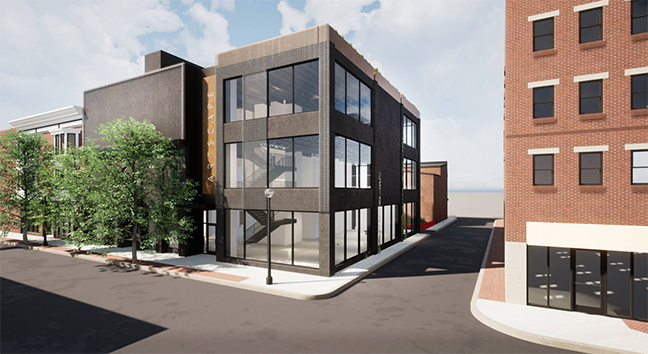A new, mixed-use building in downtown Harrisburg received its first city approval on Monday night, despite some lingering concerns over its contemporary design.
By a 3-1 tally, the Harrisburg Architectural Review Board (HARB) voted to approve a five-story residential and retail structure at 512-514 N. 2nd St. that includes an exterior of brick, glass and metal.
Currently, two long-empty, neglected buildings occupy the site. Under the plan by developer Derek Dilks, they would be razed and a new, 5,000-square-foot structure would be built consisting of first-floor retail space and seven apartments on four floors above.
“I think it’s great to see more projects that are going to improve the city and turn a couple of dilapidated buildings into occupied, new construction,” said architect Chris Dawson, following the meeting.
At a prior meeting, several HARB members questioned the modern aesthetic of the design, saying that it stood in stark contrast with the streetscape, which largely consists of century-plus-old brick buildings.
However, at Monday’s meeting, a majority seemed satisfied overall with the project design.
HARB member Kali Tennis stated that cities need a blend of historic and modern architecture, with buildings not mimicking older styles but reflecting the times in which they’re constructed.
“My personal opinion is that it both blends and distinguishes itself,” she said, of the building design. “Our job is to thoughtfully look at a proposal like this and think about it in the context of the whole city.”
Another member, Camille Bennett, continued to voice concerns.
“It looks like it’s going to overpower all the buildings in the back,” said Bennett, who voted against the concept. “It looks like someone took a big, modern building and dropped it right there on 2nd Street.”
The HARB approval was a first step forward for the project, which still must go through the city’s planning and zoning processes.
This is the second recent HARB approval for Harrisburg-based Chris Dawson Architect.
In June, the review board unanimously approved a proposal in Midtown that has some similarities to the one downtown.
Like the Dilks project, Harrisburg-based ModernRugs.com wants to demolish two small, long-vacant, dilapidated commercial buildings and build a new structure with a contemporary aesthetic, designed by Dawson’s firm.
The ModernRugs proposal calls for a 10,000-square-foot structure at the corner of N. 3rd and Basin streets, adjacent to the company’s existing buildings along the block. The new building would feature a façade of dark brick, large windows and metal mesh screens.
The project also will need to go through the city’s land development process before it can move forward.
If you like what we do, please support our work. Become a Friend of TheBurg!








