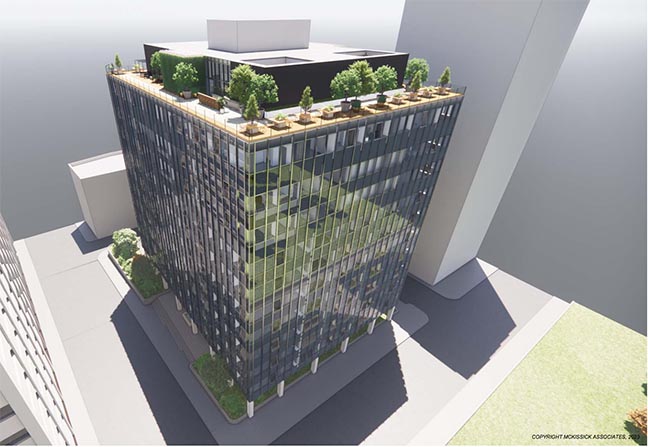
An exterior rendering of the proposed apartment building conversion for the former Federal Building in Harrisburg. (credit: McKissick Associates)
An apartment plan is back on the board for the former Federal Building in downtown Harrisburg, as a developer is proposing an office-to-residential conversion.
Yasser Hellel, a New Jersey-based developer, has submitted a land development plan to convert the boxy, 11-story office structure to a 162-unit apartment building, according to an application filed with the city’s Planning Commission.
The 196,000-square-foot building would include 146 one-bedroom units, 14 two-bedroom units and two studio units, according to the proposal. The units would range in size from 604 to 1,377 square feet.
The plan also calls for possible first-floor commercial space, as well as amenities such as a fitness center, penthouse lounge, shared office space, a rooftop deck, a shared lobby and a parking deck with around 30 spaces.
Notably, Harrisburg’s Downtown Center zoning district does not require developers to include off-street parking in their projects.
In February, Hellel purchased the 55-year-old structure at N. 3rd and Walnut streets for $13.13 million from Justin Etzin, a former diplomat from the island nation of the Seychelles, who purchased the building at auction in early 2022 from the U.S. General Services Administration for $10 million.
Since 1968, the building had served as the federal government’s main office facility in the Harrisburg area, including housing the U.S. District Court for the Middle District of Pennsylvania. In April, court employees were officially relocated to the new federal courthouse at N. 6th and Reily streets.
Under his ownership, Etzin twice had informally proposed converting the building to a high-end apartment building, but had never filed a land development plan with the city. Currently, the Harrisburg Planning Commission is slated to consider Hellel’s plan at its meeting on Wednesday.
According to his application, Hellel doesn’t plan to make any changes to the building’s glass-dominant, mid-century design. In fact, it states that he’s currently pursuing an effort to list the building on the National Register of Historic Places, which would help preserve its architectural integrity.
Hellel could not immediately be reached for comment.
The city’s Planning Bureau has recommended approval of the plan, but has requested that Hellel provide an economic impact report for presentation to City Council.
If the Planning Commission approves the land development plan, council would also need to pass it before work could begin.
In his application, Hellel lists the address of his company, 1422 Route 179 Florida Realty LLC, as located in Old Bridge, N.J.
The main professionals for the project are both Harrisburg-based. They include architect Vern McKissick, a long-time member of the city’s Planning Commission, and Marc Kurowski of Kurowski & Wilson, a city-based engineering firm.
Click here to read the city Planning Bureau’s case report for the project.
If you like what we do, please support our work. Become a Friend of TheBurg!







