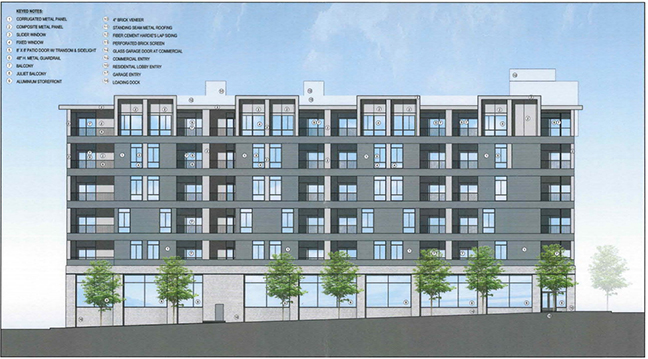A developer has revised a plan for proposed mixed-use building in Midtown Harrisburg, removing hundreds of parking spaces but adding significantly more apartments to the project.
Philadelphia-area businessman Kevin Baird this month resubmitted an application to the city for a variance and special exception for a seven-story building on the 400-block of Reily Street.
The revised plan calls for 142 apartment units, a restaurant and coffee shop, a commercial space and a 171-space parking garage.
In April 2021, Baird received City Council approval to construct an 85-unit apartment building alongside a 500-space parking garage. That plan had to be adjusted after the U.S. General Services Administration (GSA) did not select his project to provide parking for the future federal courthouse, located two blocks away from the site, according to the new application.
GSA expects the courthouse to be “substantially complete” this winter.
The project also dropped a proposed grocery store because the developer wasn’t able to secure a tenant, according to the application.
“Therefore, redevelopment of the property with the current project—less parking, no grocery store and more apartments is proposed,” according to the applicant.
While the new plan includes 171 parking spaces, on-site parking still falls short of the 231 off-street spots the building would require. Therefore, a special exception is needed for relief from the parking requirement. In addition, the zoning variance is necessary because the project exceeds the city’s residential density regulation.
To mitigate the parking loss, the developer is proposing including a car-share service on site and/or a transit subsidy, although the application didn’t specify how that would operate.
On Wednesday, the Harrisburg Planning Commission approved the zoning relief, which now must be approved by the city’s Zoning Hearing Board.
Approval was granted with conditions listed by the city’s Planning Bureau. These include details regarding the proposed car-share service and transit subsidy, incorporating a second entrance to the retail space, landscaping requirements and installing a secure bike storage area.
Click here to read the Harrisburg Planning Bureau’s case report for this project.
If you like what we do, please support our work. Become a Friend of TheBurg!






