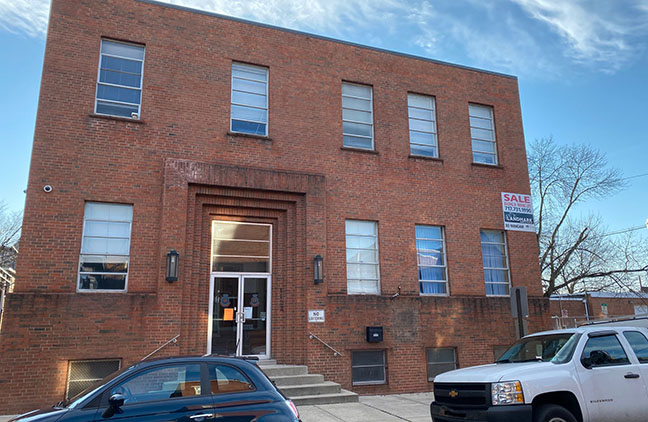Density and parking emerged as the two principal concerns of Harrisburg residents on Wednesday night, as neighbors got their first chance to voice opinions publicly over a proposed residential conversion of the Salvation Army building.
About 30 residents attended the Harrisburg Planning Commission meeting, many to comment on a proposal to create a 25-unit apartment building from the long-time Salvation Army Harrisburg headquarters at Green and Cumberland streets.
“Thanks so much for coming up with a cool plan for this building,” said Penn Street resident Jonathan Henrickson. “My concern is that, while this does do a good job to make this a taxable property, it doesn’t fit in with the current zoning code. There are reasons we have zoning.”
The proposed developer, Michael Lam, explained that he was seeking a zoning variance because the current zoning code allows only four units for the 18,500-square-foot building. With just a few large units, he could not afford to undertake a renovation.
“Twenty-five units are very important,” he said. “Twenty-five units will satisfy the bank’s requirements for the project.”
Lam has the building under contract to purchase, but first must receive city approval. If he buys it, the currently non-taxable property would be put on the tax rolls.
Still, several residents said that 25 units would be too dense. Units would range from 500 to 700 square feet, with most apartments configured as duplexes with an internal staircase.
“I think it’s a good thing it won’t be vacant, but I agree that 25 units seems like a lot,” said Cumberland Street resident Karen Balaban.
Numerous residents also expressed concerns over parking. The project would come with a 34-space parking lot across the street from the building, but some neighbors said they were worried that residents would have more than one car or would have visitors, which would take available street parking.
“We may have something for the residents, but nothing for visitors,” said one Penn Street resident. “Visitors will be taking spots that we currently use.”
The proposal also includes a large commercial space, which raised additional concerns over parking. Lam said he hasn’t firmed up yet what that space might be used for.
A few residents spoke up in favor of the project, saying that apartments would be a good use for the building. The Salvation Army moved out last year after completing a new facility on S. 29th Street.
“I’m constantly asked by individuals for . . . an apartment like this,” said a Penn Street resident who identified herself as a licensed realtor. “It’s very hard to find a location like this. I don’t know of anywhere else in the city of Harrisburg where you can have 25 units with parking.”
Planning commission members likewise seemed split on the project. Like residents, some commissioners expressed concerns over parking and density.
“I can’t vote for this just because of the density,” said Commissioner Shaun O’Toole. “There are too many units.”
Commissioner Zachary Monnier said he was concerned that if this plan doesn’t get approved, the building would sit empty for years, possibly becoming blighted. The Salvation Army’s realtor, Bo Mangam, told the commission that she has been trying to sell the building for five years already and has shown it to some 100 prospects during that time.
“Twenty-five units sounds like a lot, but . . . there is desire to live in this area,” Monnier said.
In the end, the planning commission tabled the issue. They asked Lam to return next month with more detailed drawings of the project and to use the time to meet with community groups to hear their concerns and try to gain their support.
Lam has said that he’d like to start the project in May. However, that timetable now would seem endangered. If the planning commission approves the variance application, it would need to be approved by the city’s Zoning Hearing Board. After that, Lam would need to file a land use plan for the project, which would need to be approved by the planning commission and City Council.
“I will come back at your next meeting,” Lam said. “Ultimately, if the community is against it, I’m OK with that.”





