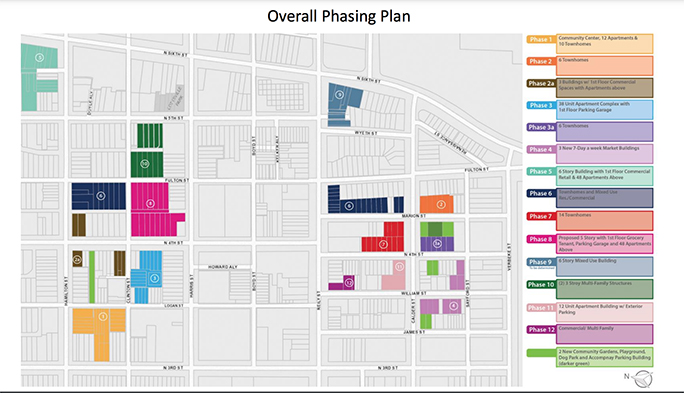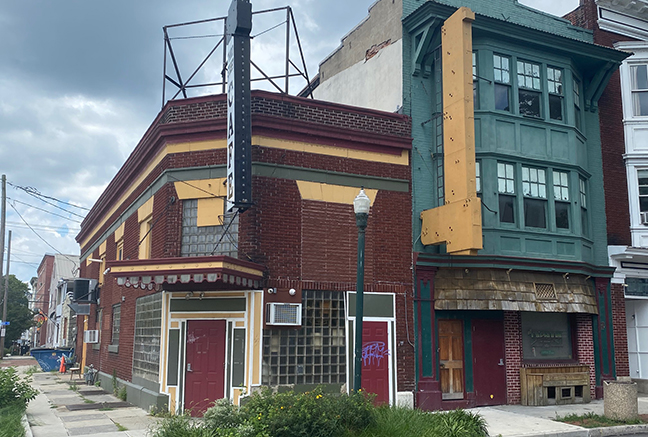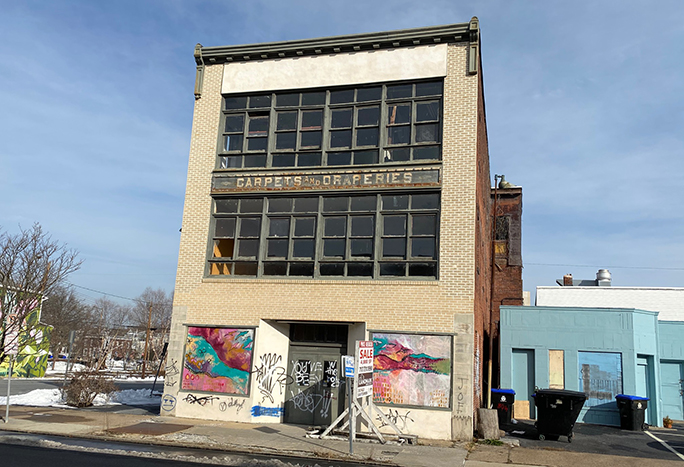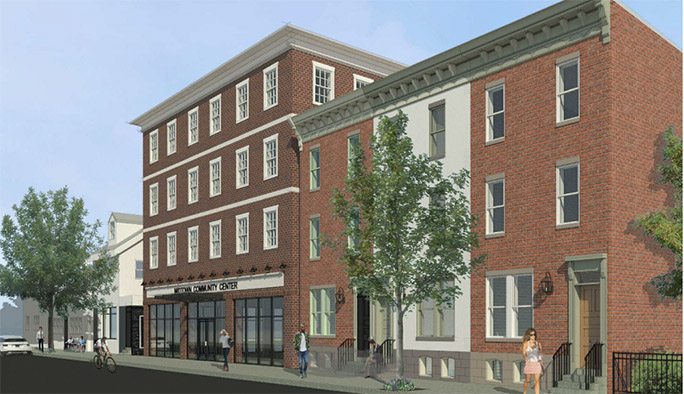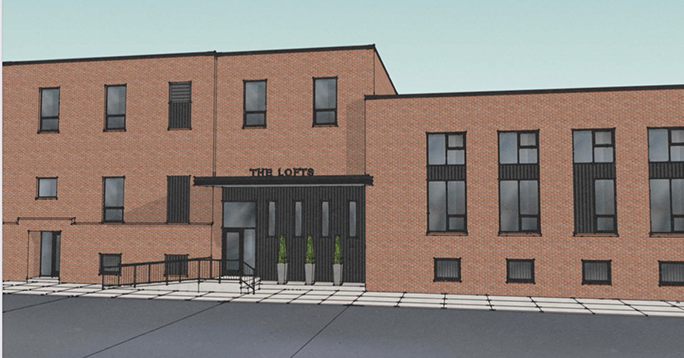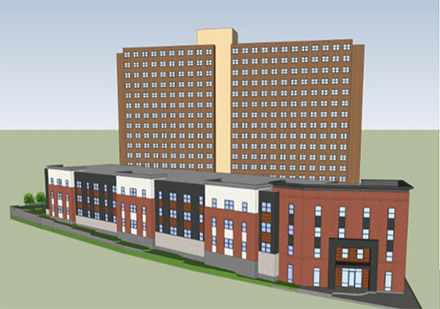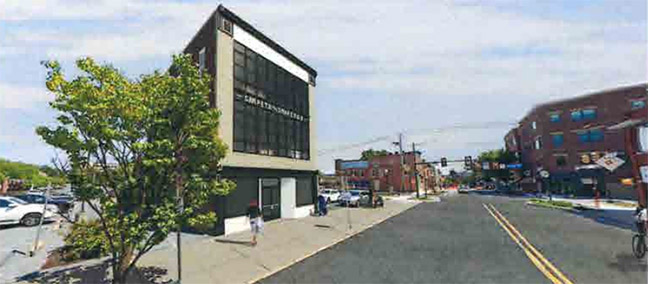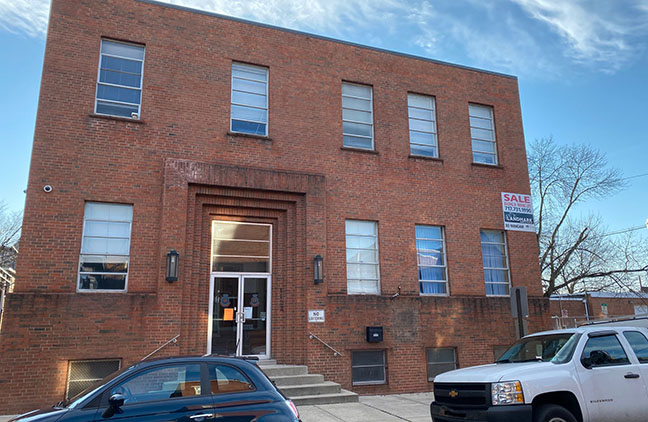A soaring, three-story mural in Midtown Harrisburg is complete and ready for public viewing, the latest creation by the nonprofit Sprocket Mural Works.
Painted by Harrisburg artist Tara Chickey, the mural caps off the renovation of the historic “Carpets & Draperies” building, located at 1507 N. 3rd St.
“Using her signature color palette, which is bright and cheery, Tara Chickey’s mural is all about color and shapes, and the way they interplay with each other,” said Meg Caruso, Sprocket’s president and co-founder. “I think it’s important to appreciate art that’s more loose and colorful, which makes this mural stand out from the entire 3rd Street mural corridor.”
The mural, titled “We Are Connected by Rope Bridges,” marks the 15th mural located directly along a mural-dense, mile-long stretch of N. 3rd St. in Midtown Harrisburg, forming the backbone of the Harrisburg Mural Trail, which extends into the Capitol district and Allison Hill neighborhood in Harrisburg, as well as into the neighboring boroughs of Steelton and Penbrook.
“What Sprocket has done on 3rd Street has had a major influence on the streetscape—it’s made a big impact on how Harrisburg feels—and right away, I knew I wanted this building to be part of that,” said building owner Nathaniel Foote, who will soon move into the fully renovated building’s top floor. He’s also leasing four additional apartments, as well as retail space to Broad Street Market bakery vendor, Raising the Bar.
According to Foote, the “Carpets & Draperies” building—known by the remaining portion of its original signage—is the former Gerber’s Department Store, which opened its doors exactly a century ago, in October of 1922.
“This building used to be a showpiece,” said Foote, whose legal firm, Andreozzi & Foote, sponsored the mural’s creation. “It symbolizes what Midtown used to be, 100 years ago, and the potential it still has 100 years later—and the mural is a big part of that.”
Although the building was vacant for at least 15 years, Chickey added murals to its front windows during Sprocket’s first full-length summer festival in 2017. Those murals were removed during renovations, so Caruso said it only made sense to invite Chickey back to create new artwork, in a full-circle moment.
Additionally, the building has special meaning for Chickey, who had one of her first art exhibits there, in the early 2000s—during which she met her now-husband. Their daughter’s artwork inspired Chickey’s mural design.
“I think murals make a city—make it more welcoming and inspiring,” Chickey said. “So, I’m happy to be part of that legacy by bringing some joyful color to the city.”
This is Chickey’s largest mural to date, and she admits the size and scope of the project was intimidating at first.
“My paintings are always very intuitive and atmospheric, so it was a bit of a challenge to see if I could translate that into a bigger scale,” Chickey said.
She described the process of becoming OSHA lift-certified in order to paint from the ground level, up to the top of the third floor, as “pretty wild at first.”
“We Are Connected by Rope Bridges” is Chickey’s second full-scale Sprocket mural. She previously painted a mural depicting birds in flight, behind 333 Market St., at 28 S. Dewberry St., during the fall of 2020. Chickey serves as art director at Harrisburg gallery, restaurant and brewery destination The Millworks and is a former Central Dauphin High School art teacher.
Sprocket organizes a biennial mural festival (occurring every other summer). The 2021 Harrisburg Mural Festival added 10 mural projects to the city landscape. The Carpets & Draperies mural was to have been part of that celebration, but construction delays factored into the timing.
This fall, Sprocket is coordinating with the nonprofit Parliament Arts Organization to produce two murals in the city of York.
See For Yourself
The public can enjoy Sprocket’s murals in several ways:
- A downloadable PDF map, plus an interactive Google map, are available on the organization’s website, sprocketmuralworks.com.
- Visit Hershey & Harrisburg created an interactive mobile passport, “The Murals & More Trail,” available on their website, visithersheyharrisburg.org/trails/murals.
- Sprocket will be offering guided mural tours during the Art Association of Harrisburg’s 34th Gallery Walk, Sept. 11.
If you like what we do, please support our work. Become a Friend of TheBurg!









